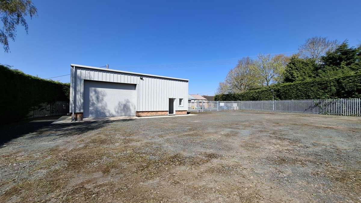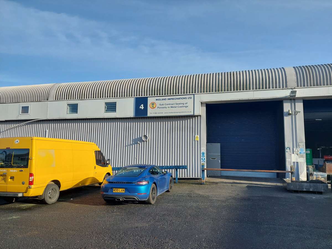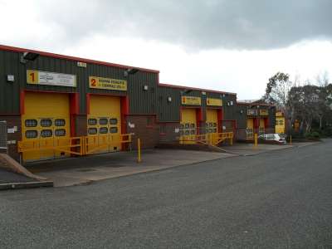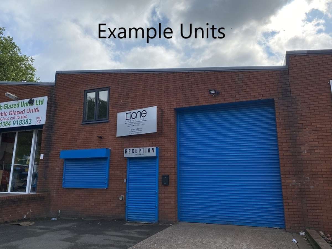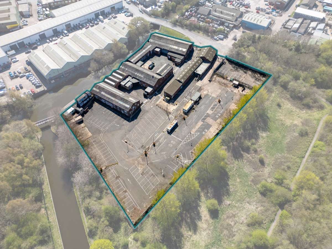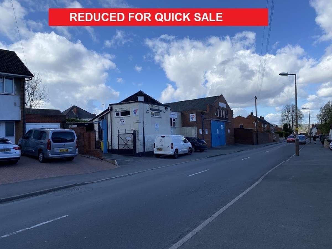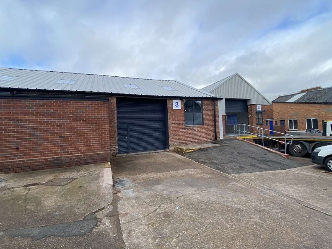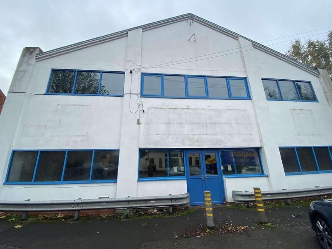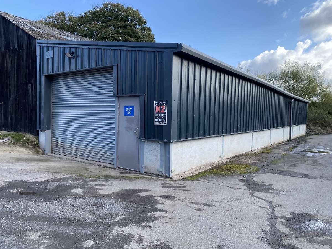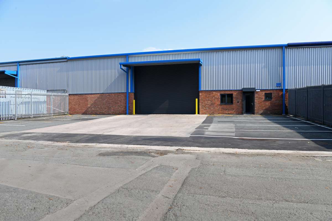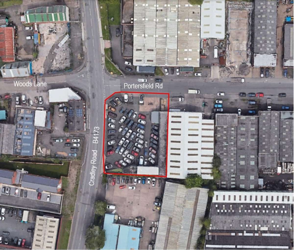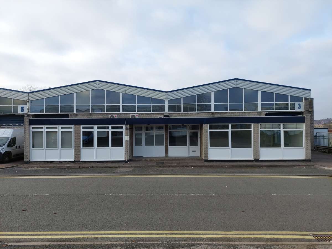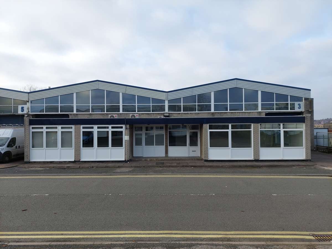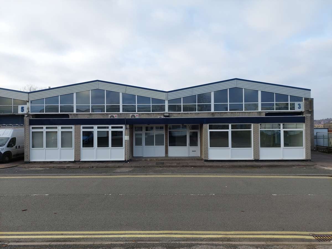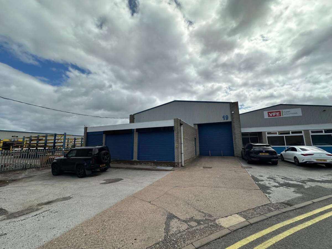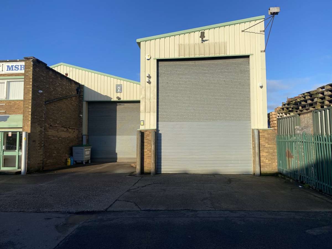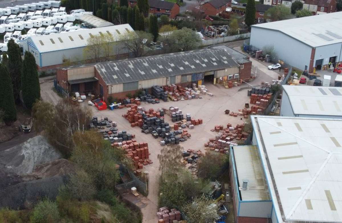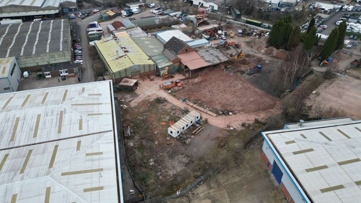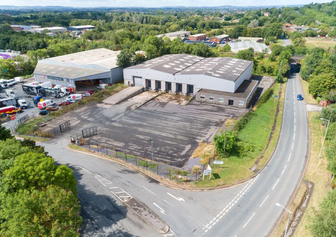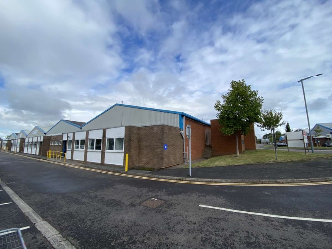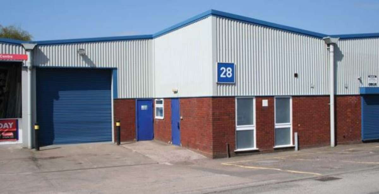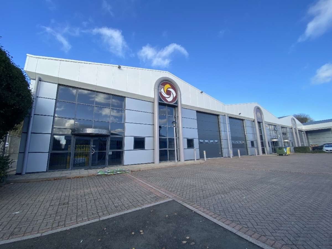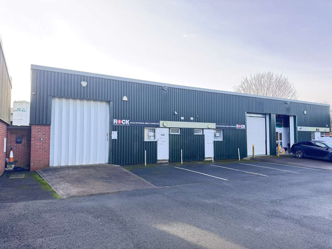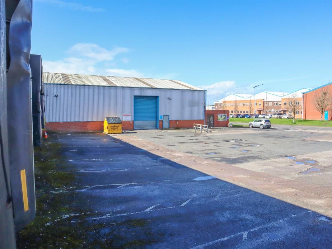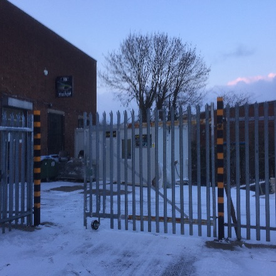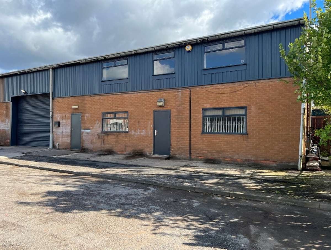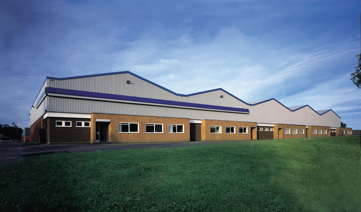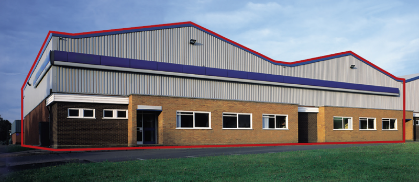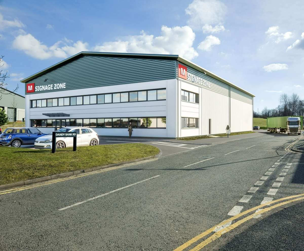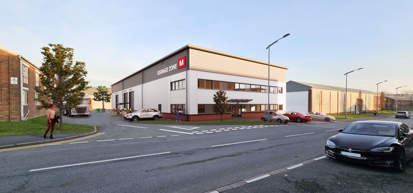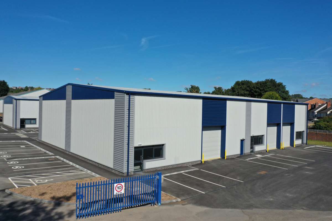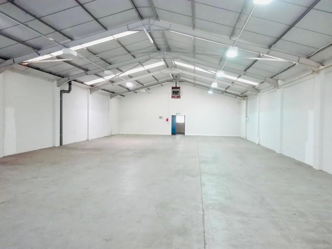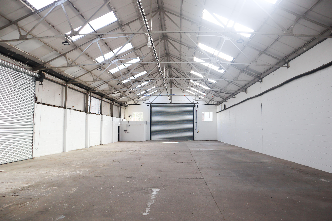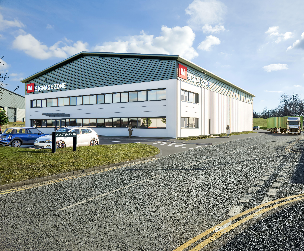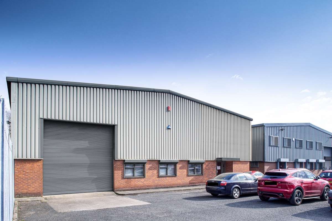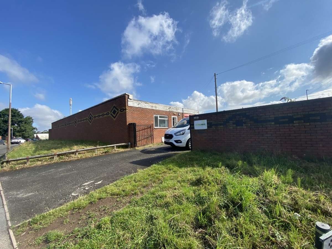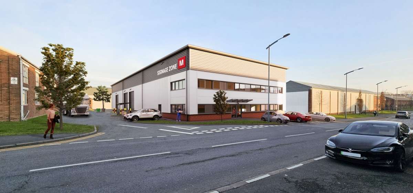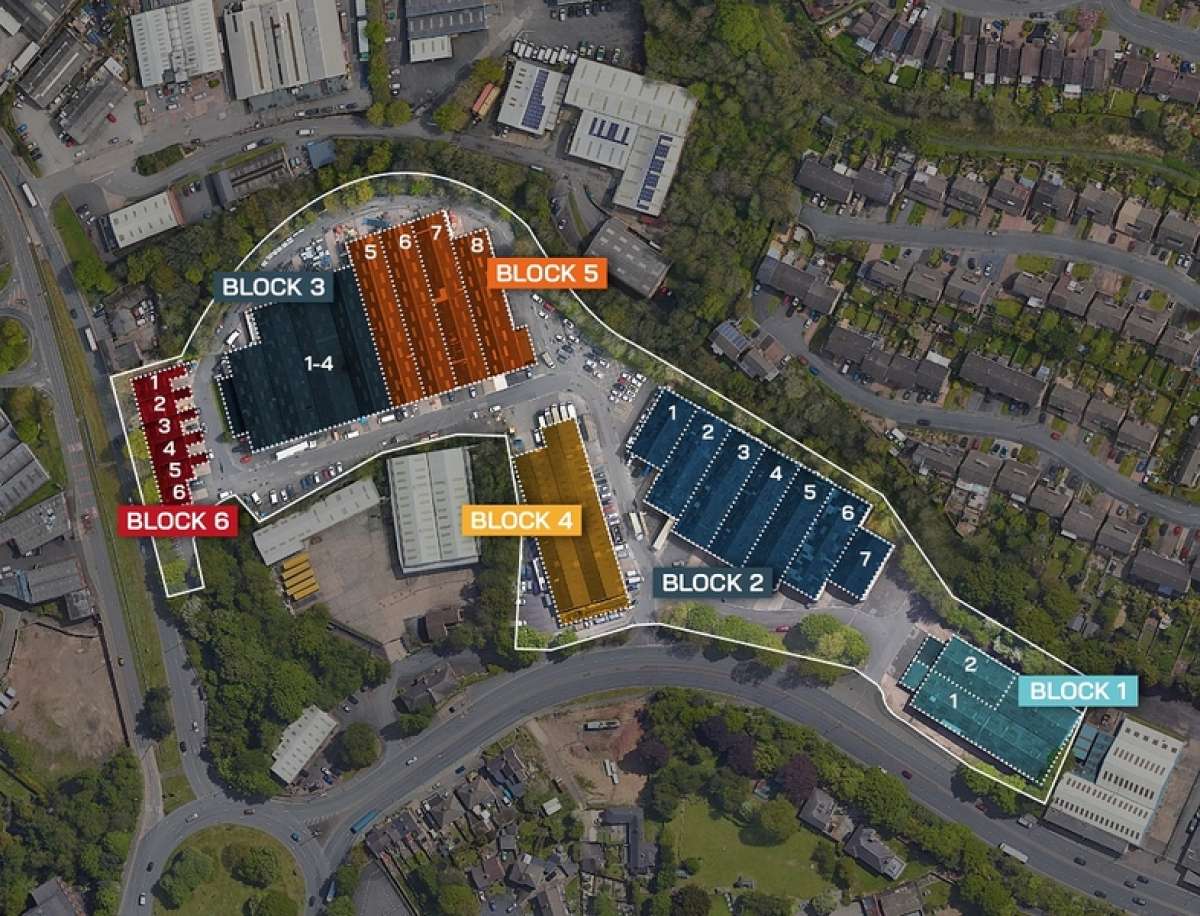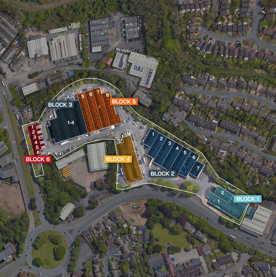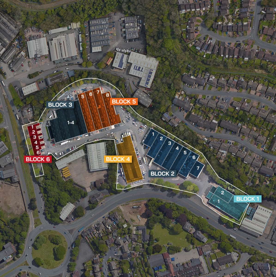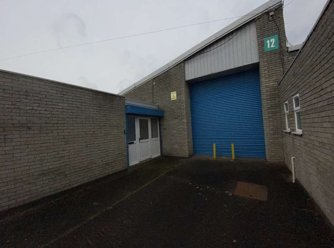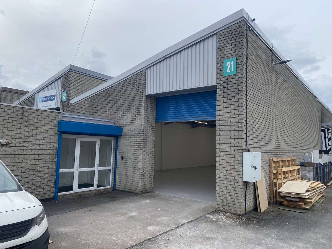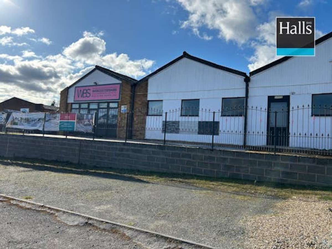
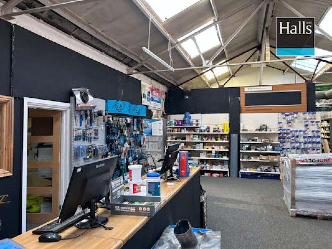
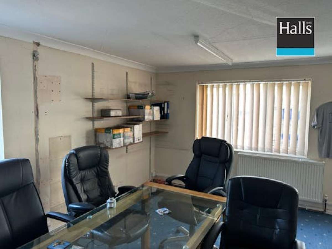
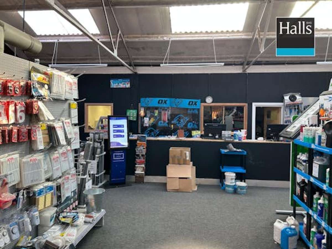




Industrial Unit For Sale Kidderminster
PROPERTY ID: 138383
PROPERTY TYPE
Industrial Unit
STATUS
Available
SIZE
15,853 sq.ft
Key Features
Property Details
The Subject Property Comprises A Self-contained Commercial Site Which Is Arranged As A Number Of Interlinked Industrial / Commercial Units, Together With An Attached Two[1]storey Office Block, A Detached Warehouse And Additional Outbuildings Set Within A Generously Sized Commercial Plot That Is Located Within The Oldington Trading Estate. The Property Benefits From Access From The Estate Road Of Oldington Trading Estate. Unit 1 Is A Detached Steel Portal Frame Workshop / Warehouse Unit, With Part Brick / Blockwork Elevations To A Height Of Approximately 1.73m Above Which, There Is Corrugated Metal Cladding To The Roof Line. The Unit Is Set Beneath A Pitched, Corrugated, Asbestos Panelled Roof. The Unit Benefits From An Eaves Height Of Approximately 4.10m. Access Into The Unit Is Gained Via A Sliding Door To The Rear Elevation, Measuring Approximately 4.04m High X 4.68m Wide. A Secondary Sliding Door Is Located Within The Left Side Elevation, Measuring Approximately 3.89m High X 4.55m Wide. The Main Block Of Property Is Located To The Left Of Unit 1 And Comprises A Block Of Five Units, Plus An Attached Integral Two-storey Office Block. The Office Block Is Located To The Front Right Part Of This Block And Is Of Cavity Brick / Block Construction, Set Beneath A Pitched And Hipped, Profile Metal Roof Covering. To The Rear Of This Unit, There Is An Attached Workshop Building (unit 2), Being Of Steel Portal Frame Construction With An Internal Eaves Height Of Approximately 4.54m. Within This Unit, There Is An Extensive Mezzanine Floor Structure, Being A Steel Construction With A Timber Floor Above. There Is A Minimum Working Height Of 2.23m Beneath This Structure. To The Rear Element Of The Workshop, There Is A Single Step Leading Up To The Rear Part. All Three Units Benefit From Rendered And / Or Upvc Cladding To Part Of Their Respective Front Elevations. Units 3, 4 And 5 Are Interconnected Internally, With Steps Leading Up From Unit 2 Into The Left Side Elevation Of Unit 1, Which As Stated Above, Is To The Rear Of The Two-storey Office Block. These Units Are Also Of Steel Portal Frame Construction With A Minimum Height Of 3.17m To The Underside Of The Valley Gutters Between The Respect Units. To The Rear Elevation Of Units 3, 4 And 5, There Are A Combination Of Roller Shutter Openings And Timber Double Doors, Measuring 2.91m High X 2.21m Wide And 2.37m High X 1.94m Wide. Unit 6 Is Attached To The Left Side Of The Block. The Property Is Entered Via A Single Door To The Centre Of The Front Elevation. Internally, The Unit Benefits From An Eaves Height Of Approximately 3.55m. To The Rear Elevation, There Is A Roller Shutter Opening Measuring Approximately 3.16m High X 3.22m Wide. The Unit Is Of Blockwork Construction With Facing Bricks To The Left Side Externally. In Addition To The Two Main Blocks Of Property, To The Rear Right Element Of The Site, There Is An L[1]shaped Part Open Fronted Structure. This Is Blockwork And Part Timber Framed Construction, Set Beneath A Mono-pitched, Asbestos Roof Covering. Externally The Property Benefits From An External Service Yard Area And Car Parking Area. The Property Has A Total Site Area Of Approximately 0.921 Acres (0.372 Hectares).

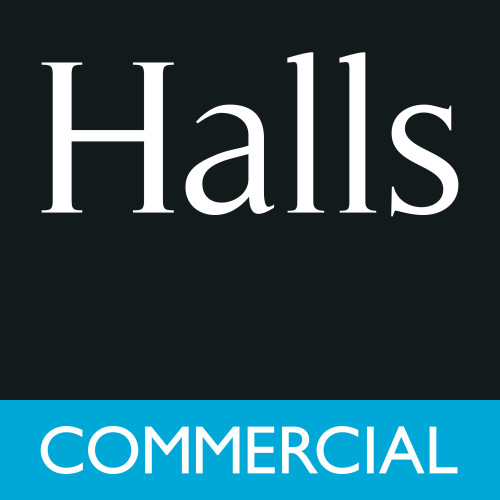
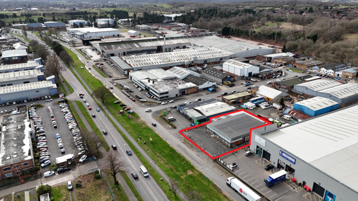

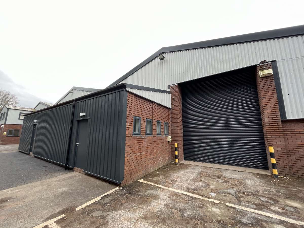

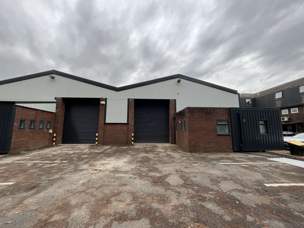
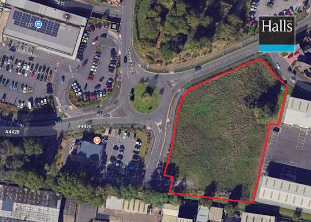

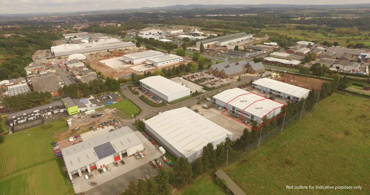
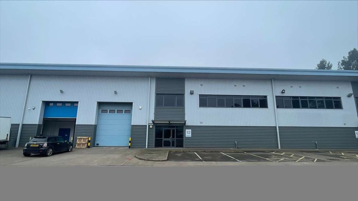

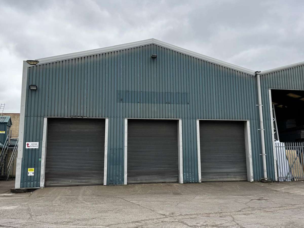
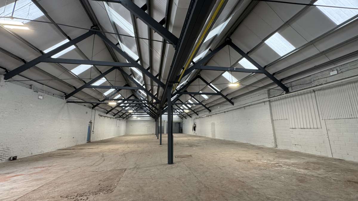
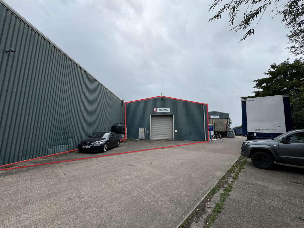
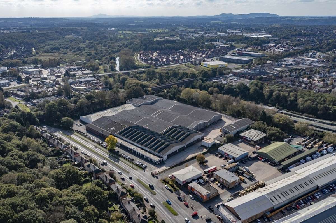
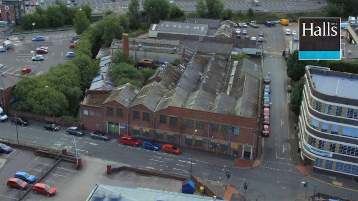
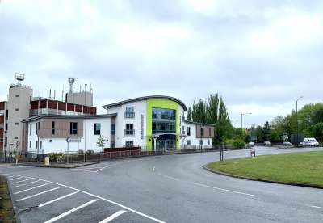

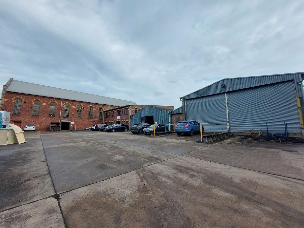
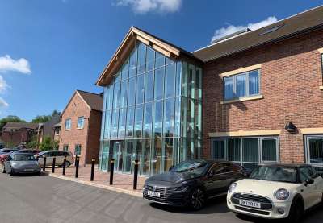
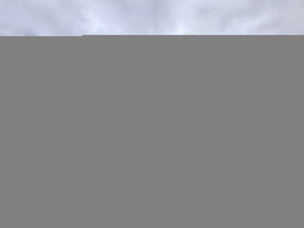
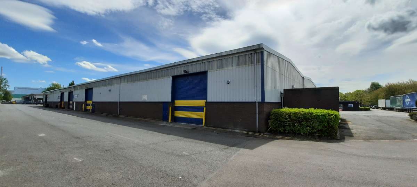

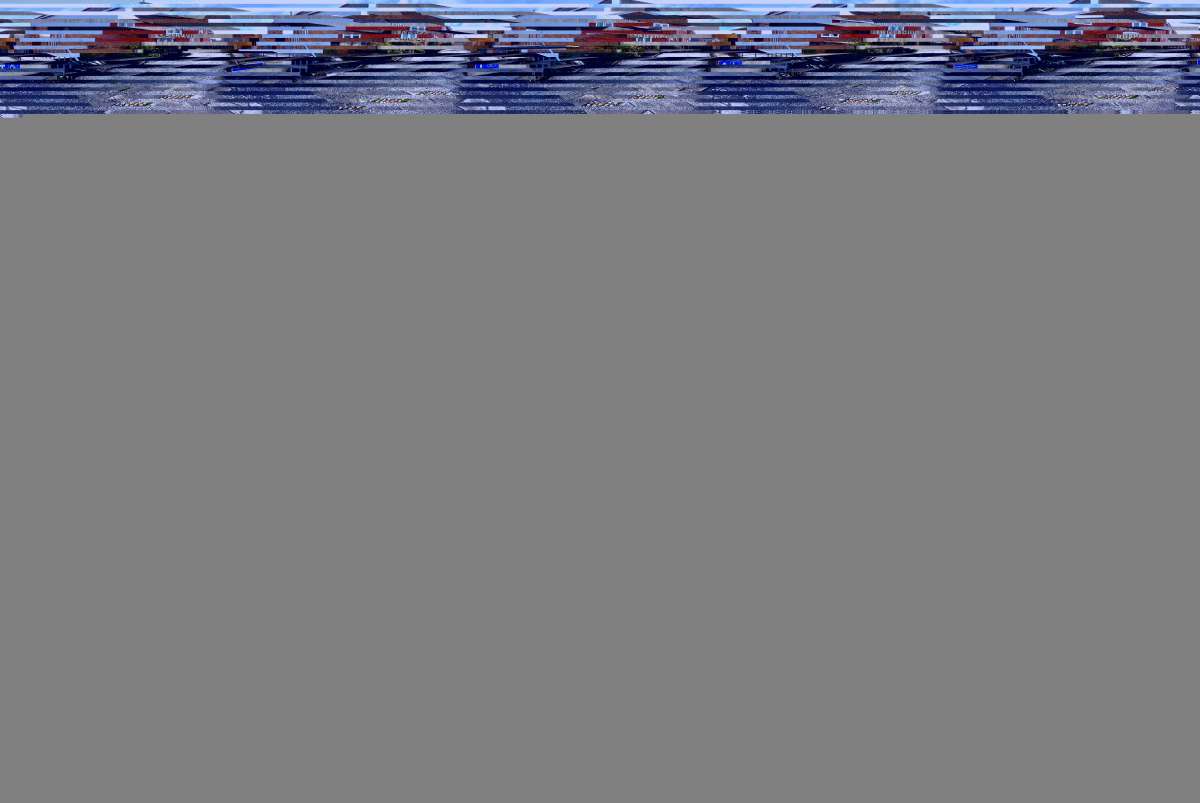
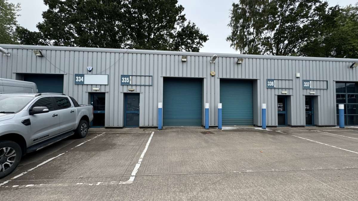
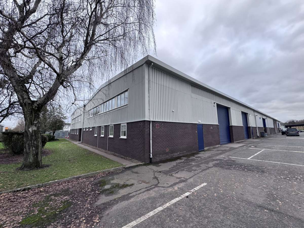
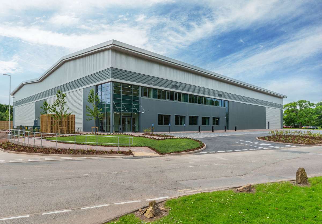
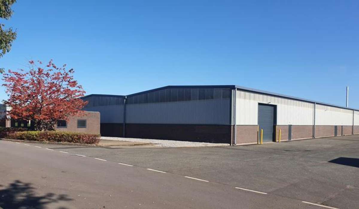
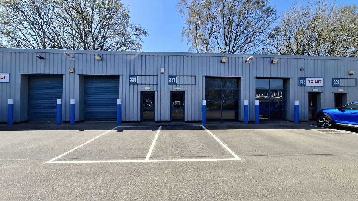
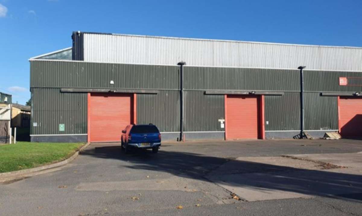
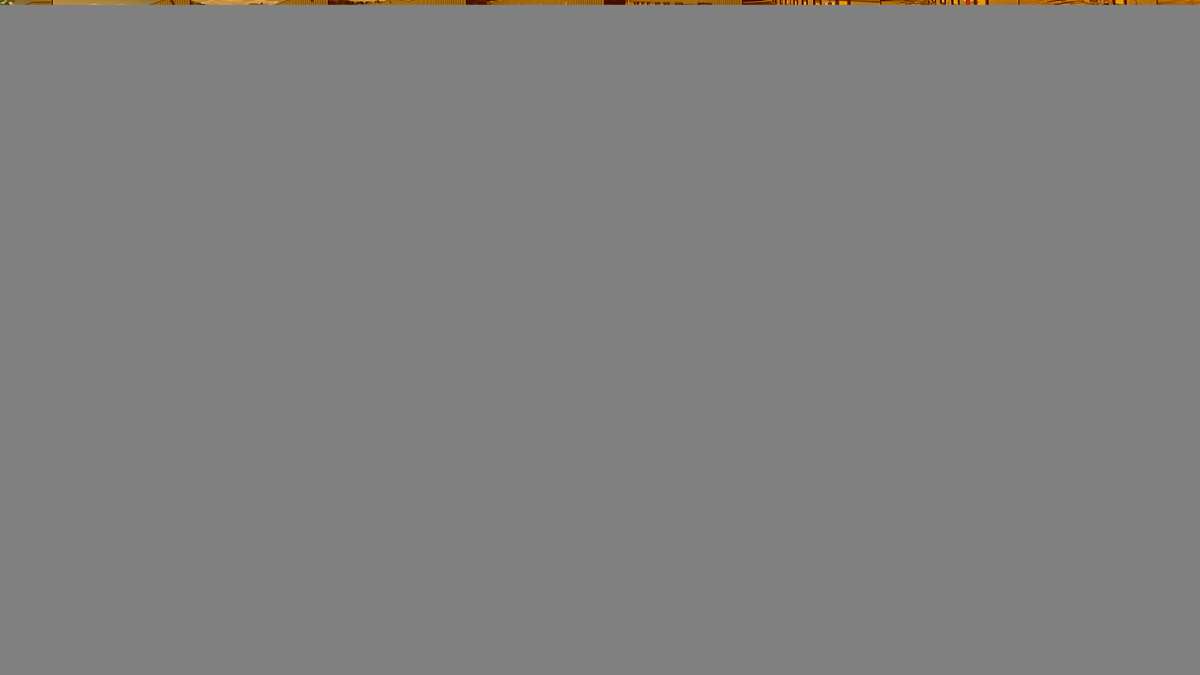
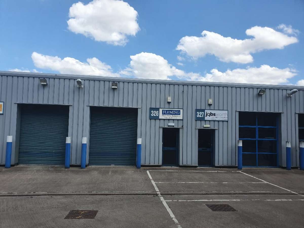

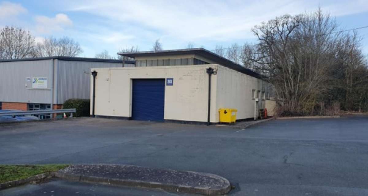
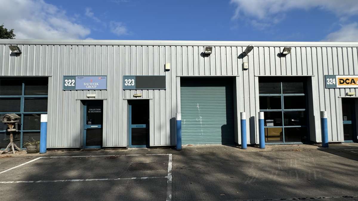
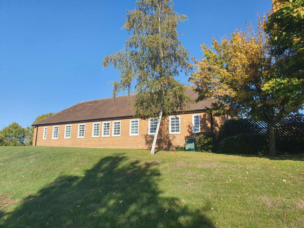
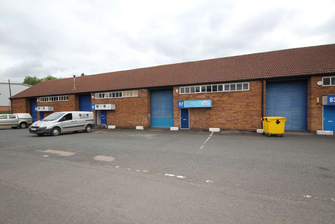

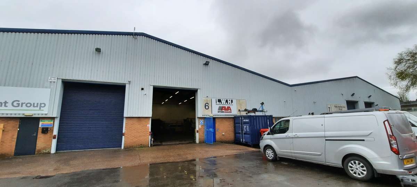
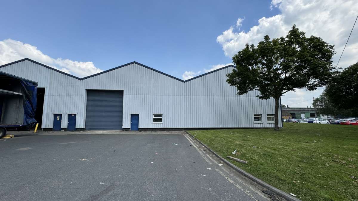
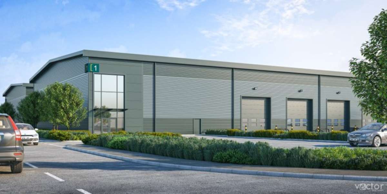
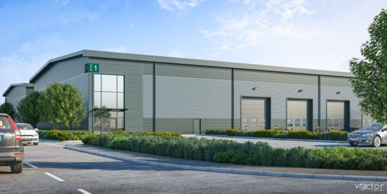
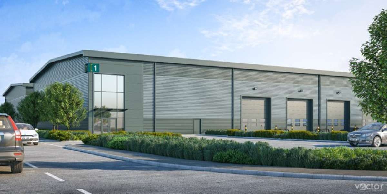
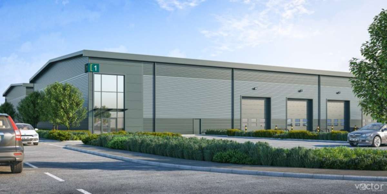
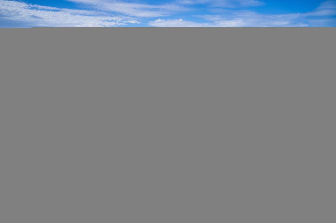
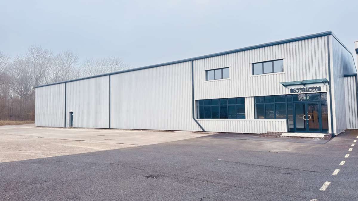
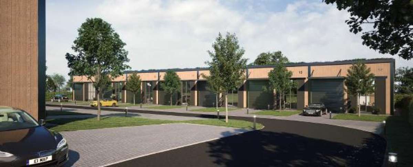

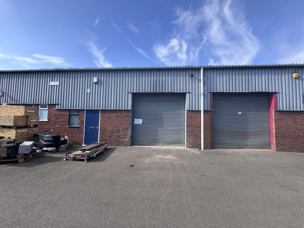
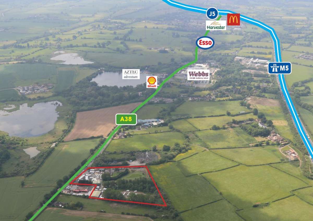
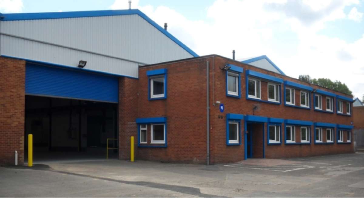


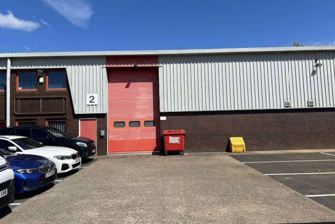

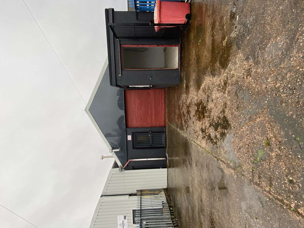
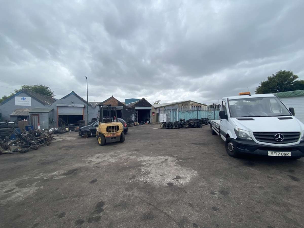
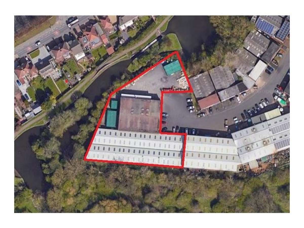
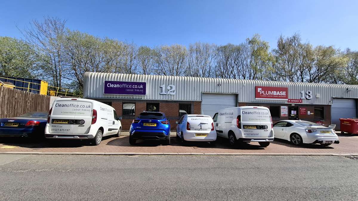
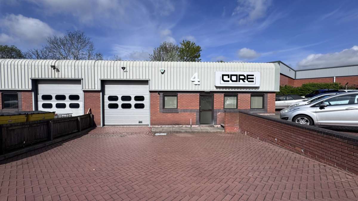
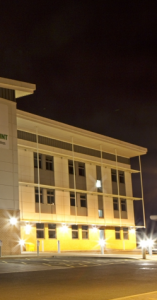

.jpg)
